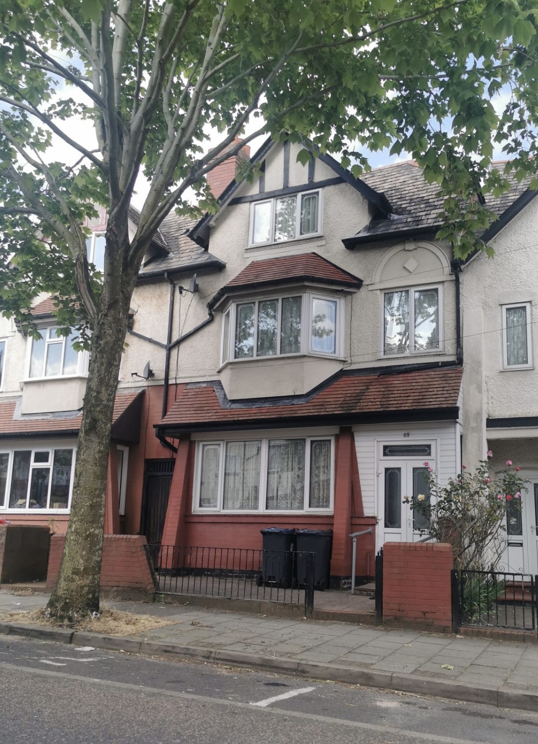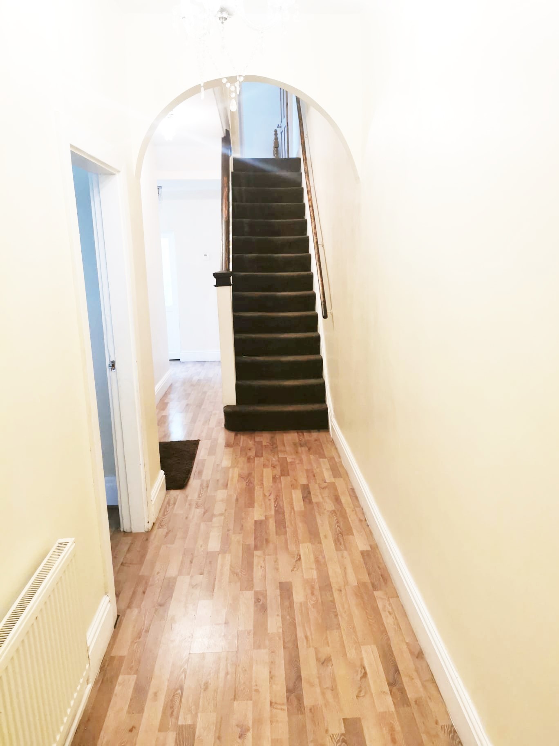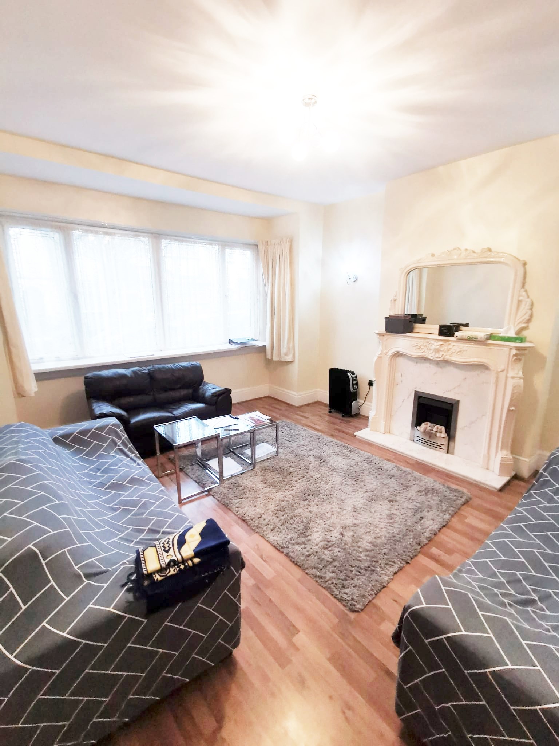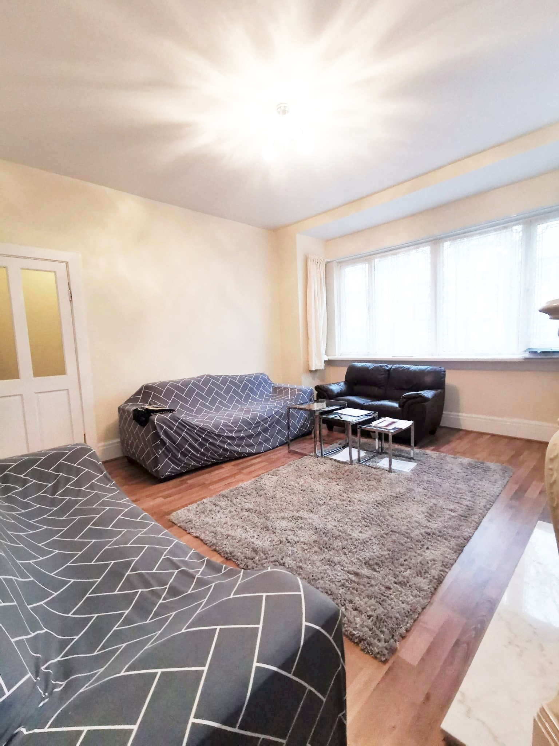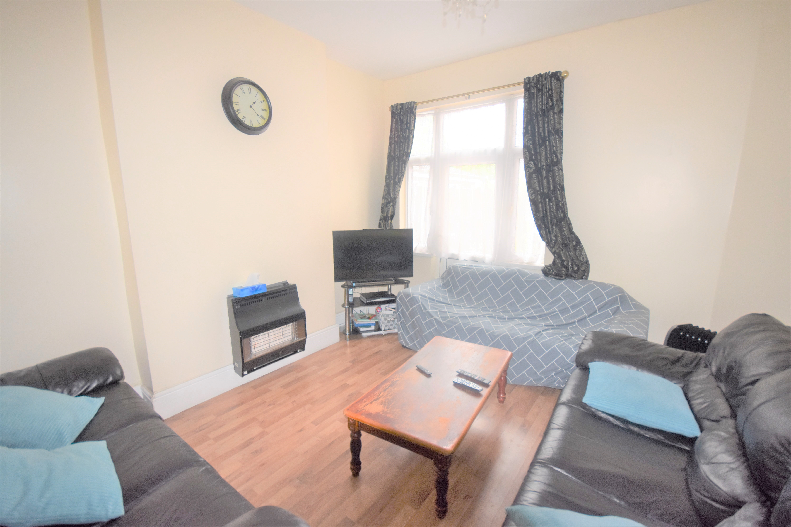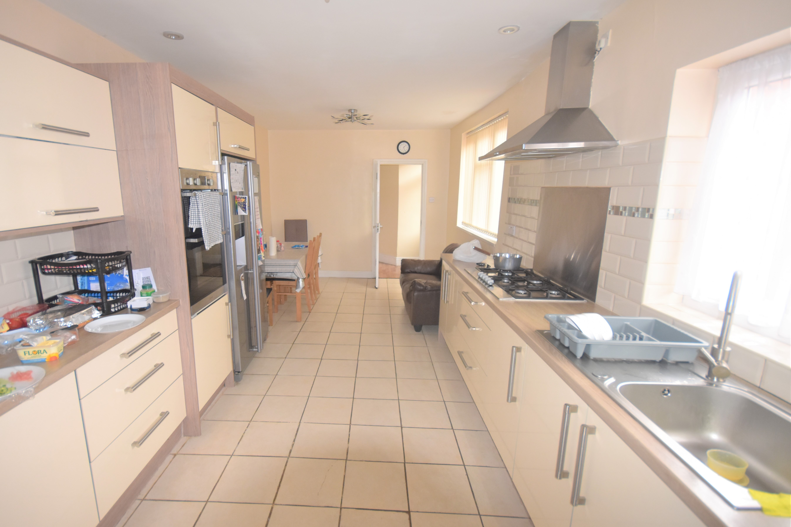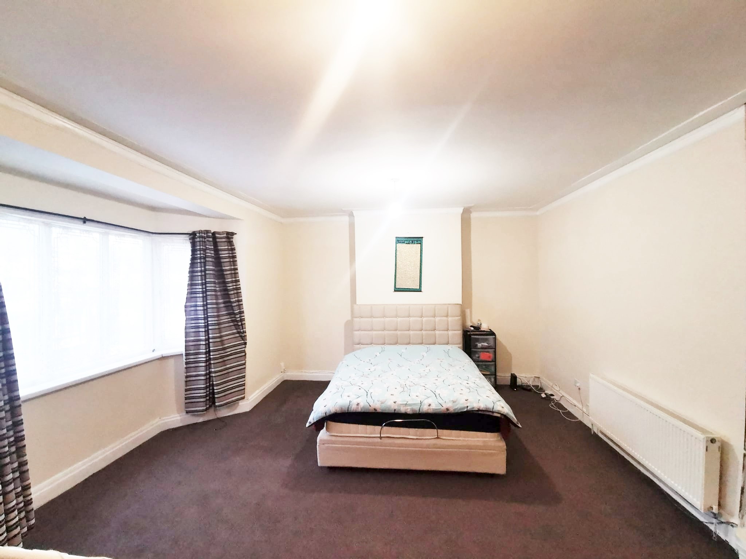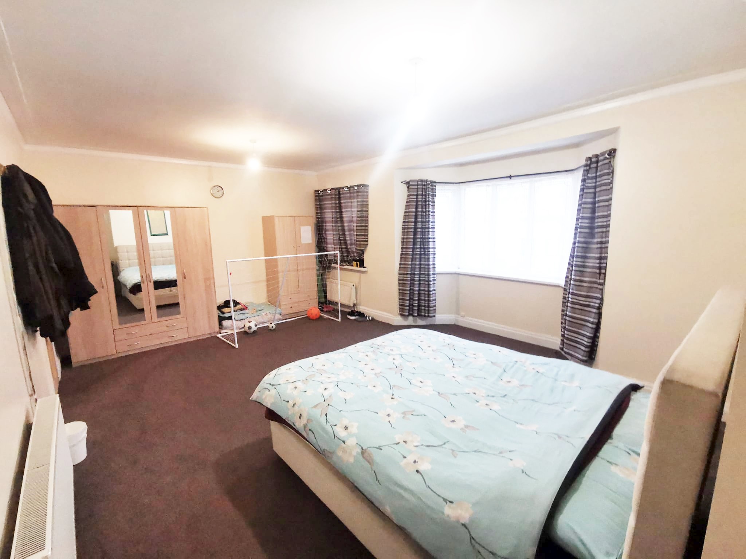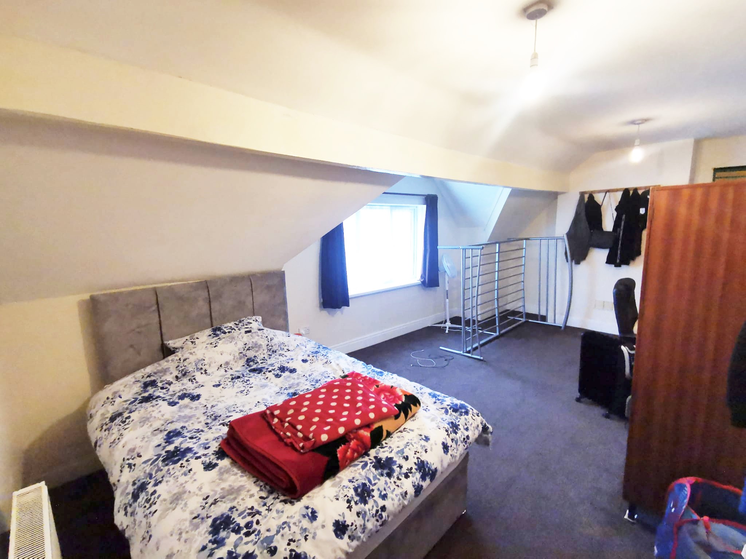Supreme Estate Agents are delighted to offer For Sale this five bedroom mid-terraced property in a popular part of Handsworth. Situated within walking distance to a host of amenities the property briefly comprises of two reception rooms, five double bedrooms, ground and first floor bathroom. Fully double glazed with central heating, the property is an ideal large family home.
Hallway-
Ceiling light point, stairs leading to the first floor, panelled radiator doors to:
Reception Room 1-
13′ x 16″
Feature fireplace, panelled radiator, double glazed window to the front elevation, ceiling light point.
Reception Room 2-
13′ 3′” x 12′ 3″
Feature fireplace, panelled radiator, double glazed window.
Kitchen-
23′ 10″ x 10″
Having two ceiling light points, wall and basin units, tiled flooring and double glazed window to the side elevation.
Ground Floor Bathroom-
7′ 10″ x 8′ 1″
Ceiling light point, hand wash basin, shower and double glazed window to the side elevation.
First Floor Landing-
Ceiling light point with doors leading into:
Bedroom 1-
20′ 11″ x 15′ 5″
Fitted carpet, radiator and double glazed windows to the front elevation.
Bedroom 2-
13′ 10″ x 14′ 5″
Panelled radiator, fitted carpet, double glazed window to rear.
Bedroom 3-
10′ 1″ x 9′ 9″
Radiator, fitted carpet, double glazed window to rear.
First floor Bathroom-
19′ x 10′ 2”
Tiled floor, hand wash basin, double glazed window.
Second Floor
Bedroom 4-
20′ 9″ x 12′ 6″
Carpeted throughout, Ceiling light point, panelled radiator.
Bedroom 5-
14′ 5″ x 10′ 6″
Ceiling light point, panelled radiator, window to front elevation.

